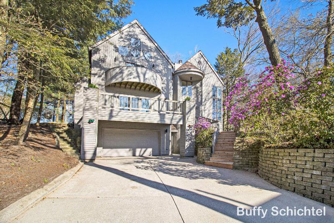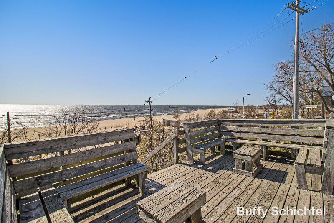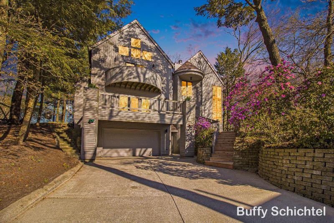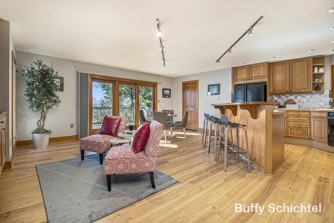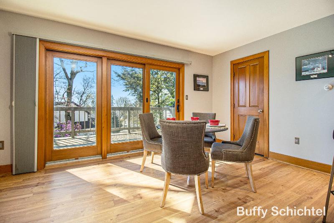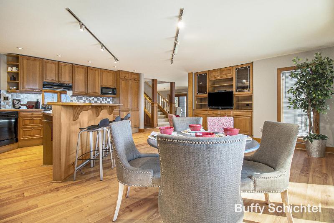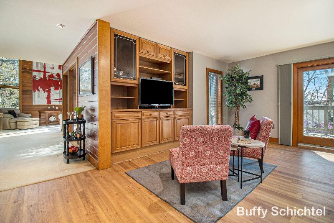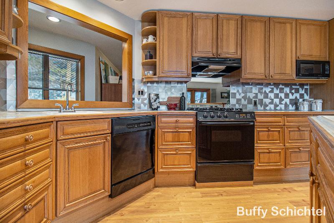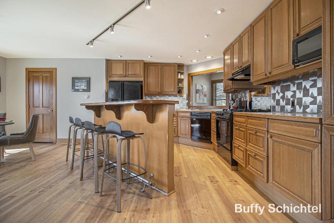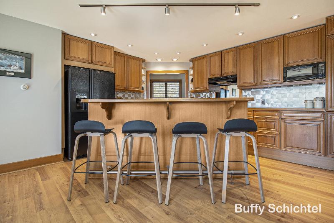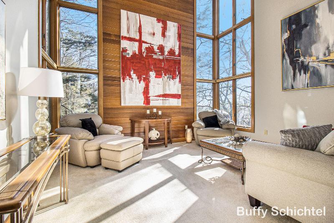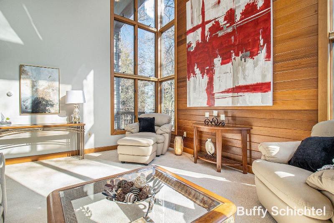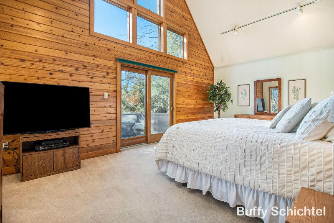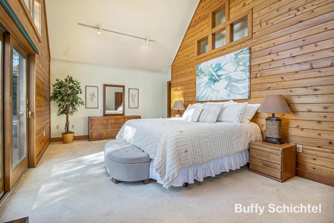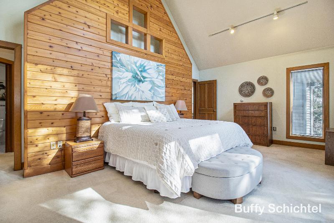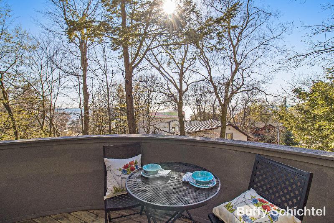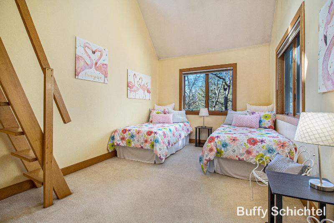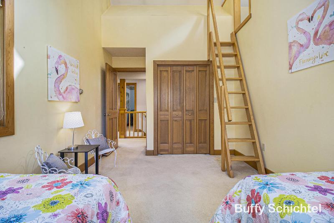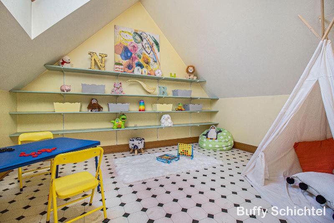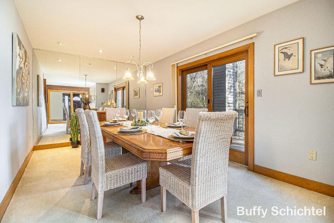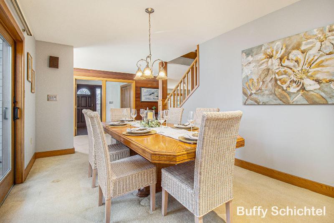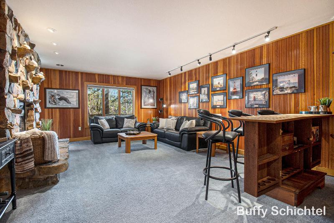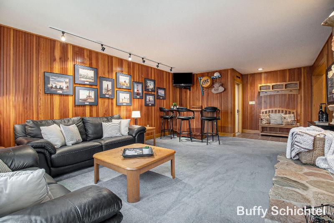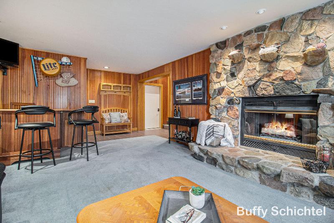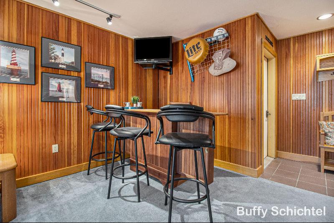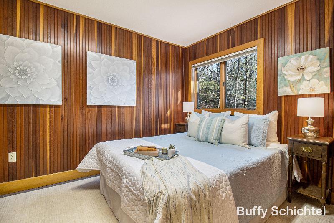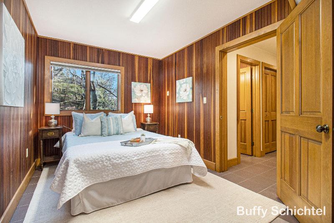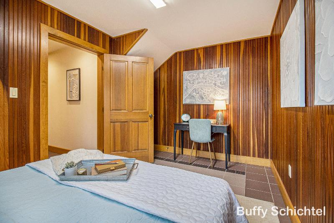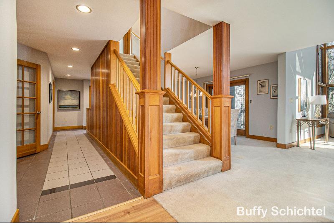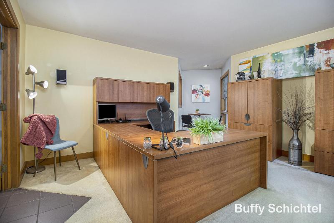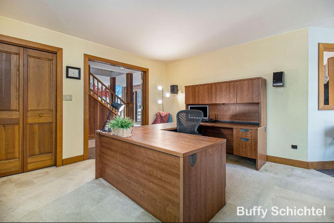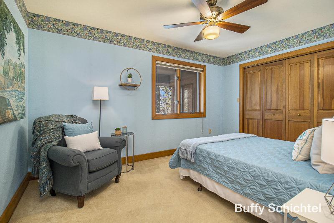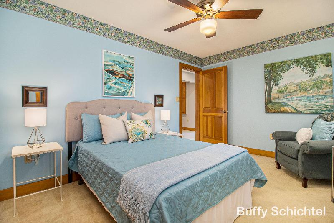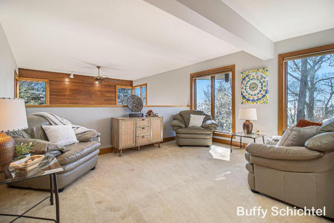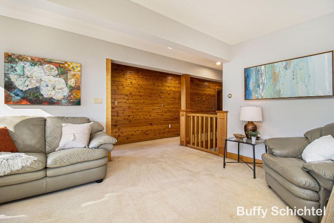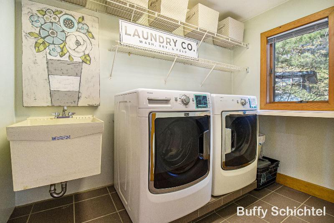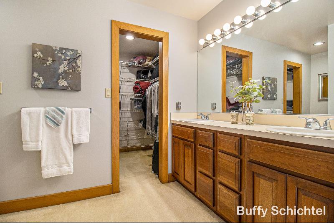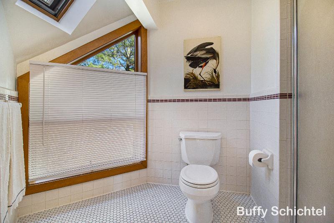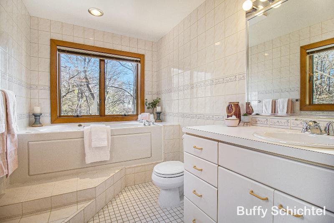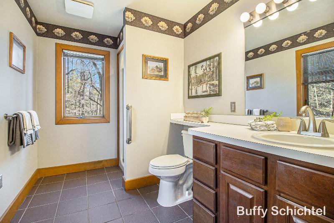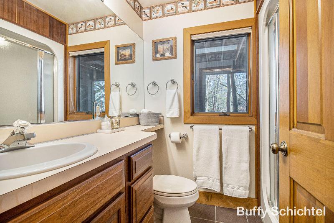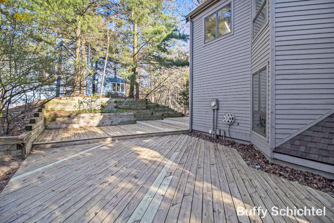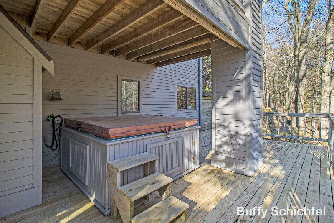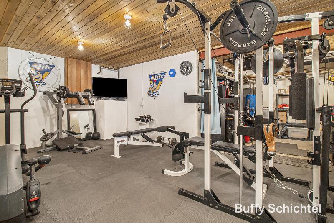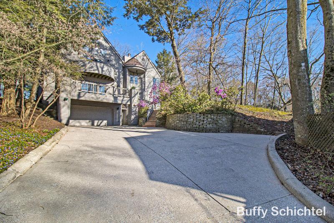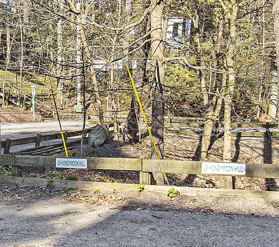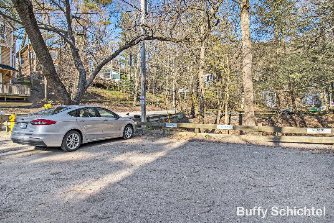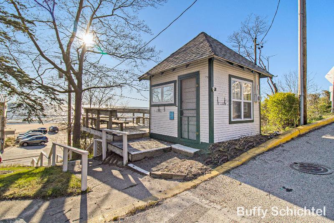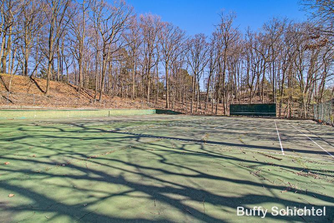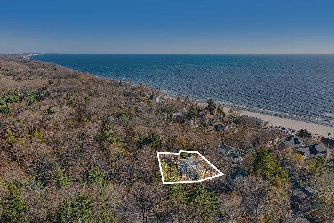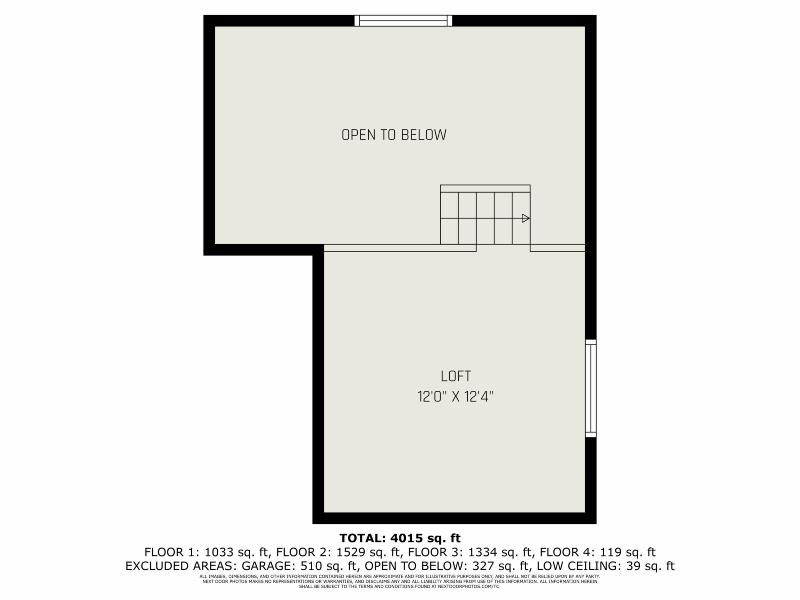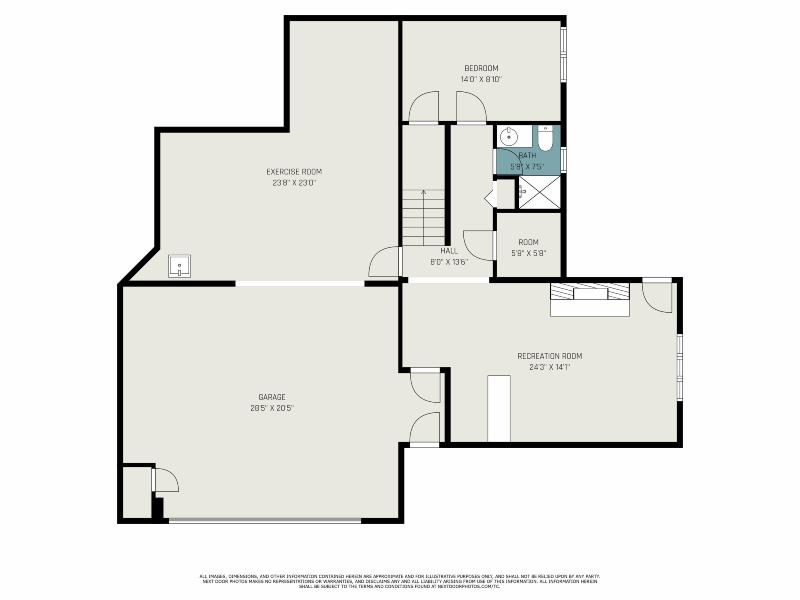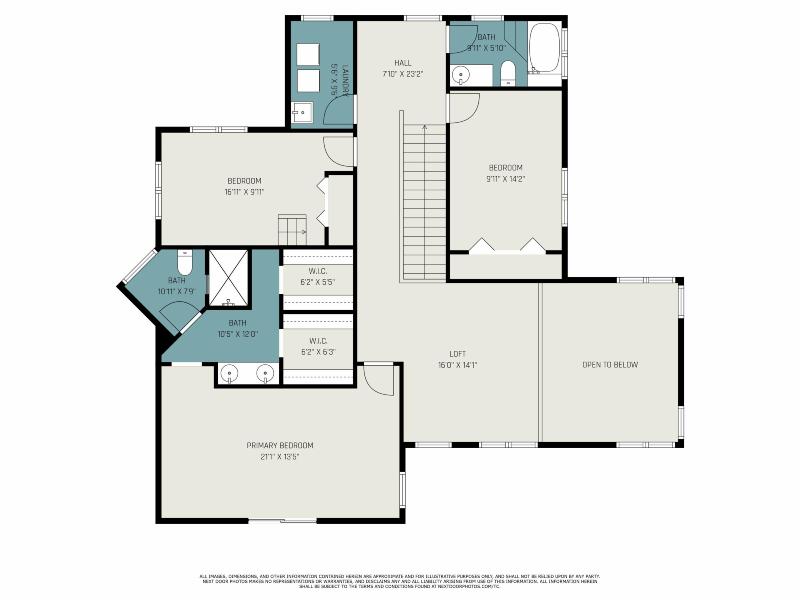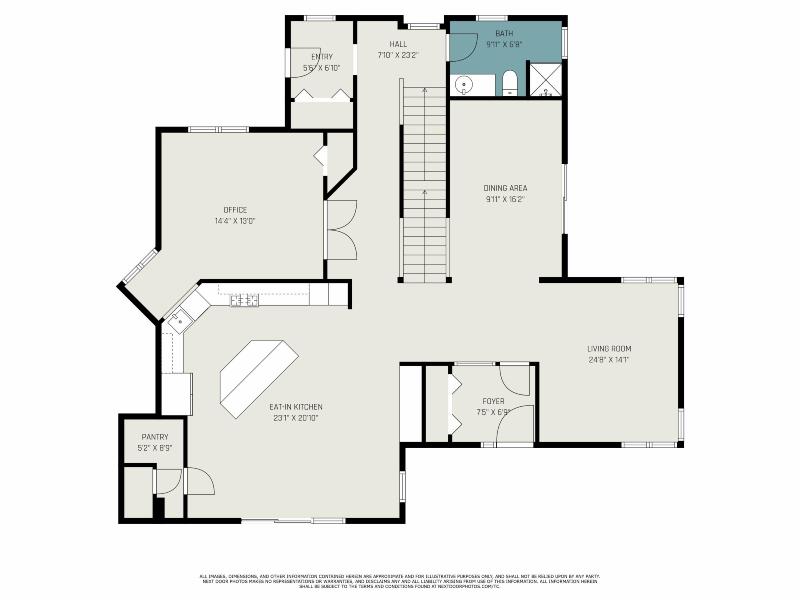$1,495,000
Calculate Payment
- 4 Bedrooms
- 4 Full Bath
- 4,250 SqFt
- MLS# 24020275
Property Information
- Status
- Active
- Address
- 29 Honeymoon Hill
- City
- Grand Haven
- Zip
- 49417
- County
- Ottawa
- Township
- Grand Haven City
- Possession
- Negotiable
- Zoning
- Residential
- Property Type
- Single Family Residence
- Total Finished SqFt
- 4,250
- Lower Finished SqFt
- 782
- Above Grade SqFt
- 3,468
- Garage
- 3.0
- Garage Desc.
- Attached, Paved
- Waterfront Desc
- Deeded Access, Public Access 1 Mile or Less
- Body of Water
- Lake Michigan
- Water
- Public
- Sewer
- Public Sewer
- Year Built
- 1991
- Home Style
- Contemporary
- Parking Desc.
- Attached, Paved
Taxes
- Taxes
- $11,917
- Association Fee
- $Annually
Rooms and Land
- Basement
- Other, Slab, Walk Out
- Heating
- Hot Water, Natural Gas, Radiant
- Acreage
- 0.32
- Lot Dimensions
- 94x141x70x12x44x127
- Appliances
- Dishwasher, Disposal, Dryer, Microwave, Range, Refrigerator, Washer
Features
- Fireplace Desc.
- Gas Log, Living
- Features
- Ceiling Fans, Eat-in Kitchen, Garage Door Opener, Pantry, Wood Floor
- Exterior Materials
- Concrete, Wood Siding
- Exterior Features
- Balcony, Deck(s)
Mortgage Calculator
Get Pre-Approved
- Market Statistics
- Property History
- Schools Information
- Local Business
| MLS Number | New Status | Previous Status | Activity Date | New List Price | Previous List Price | Sold Price | DOM |
| 24020275 | Active | Apr 26 2024 3:37PM | $1,495,000 | 17 |
Learn More About This Listing
Contact Customer Care
Mon-Fri 9am-9pm Sat/Sun 9am-7pm
248-304-6700
Listing Broker

Listing Courtesy of
Coldwell Banker Woodland Schmidt Grand Haven
Office Address 506 S Beacon Blvd
Listing Agent Buffy Schichtel
THE ACCURACY OF ALL INFORMATION, REGARDLESS OF SOURCE, IS NOT GUARANTEED OR WARRANTED. ALL INFORMATION SHOULD BE INDEPENDENTLY VERIFIED.
Listings last updated: . Some properties that appear for sale on this web site may subsequently have been sold and may no longer be available.
Our Michigan real estate agents can answer all of your questions about 29 Honeymoon Hill, Grand Haven MI 49417. Real Estate One, Max Broock Realtors, and J&J Realtors are part of the Real Estate One Family of Companies and dominate the Grand Haven, Michigan real estate market. To sell or buy a home in Grand Haven, Michigan, contact our real estate agents as we know the Grand Haven, Michigan real estate market better than anyone with over 100 years of experience in Grand Haven, Michigan real estate for sale.
The data relating to real estate for sale on this web site appears in part from the IDX programs of our Multiple Listing Services. Real Estate listings held by brokerage firms other than Real Estate One includes the name and address of the listing broker where available.
IDX information is provided exclusively for consumers personal, non-commercial use and may not be used for any purpose other than to identify prospective properties consumers may be interested in purchasing.
 All information deemed materially reliable but not guaranteed. Interested parties are encouraged to verify all information. Copyright© 2024 MichRIC LLC, All rights reserved.
All information deemed materially reliable but not guaranteed. Interested parties are encouraged to verify all information. Copyright© 2024 MichRIC LLC, All rights reserved.
